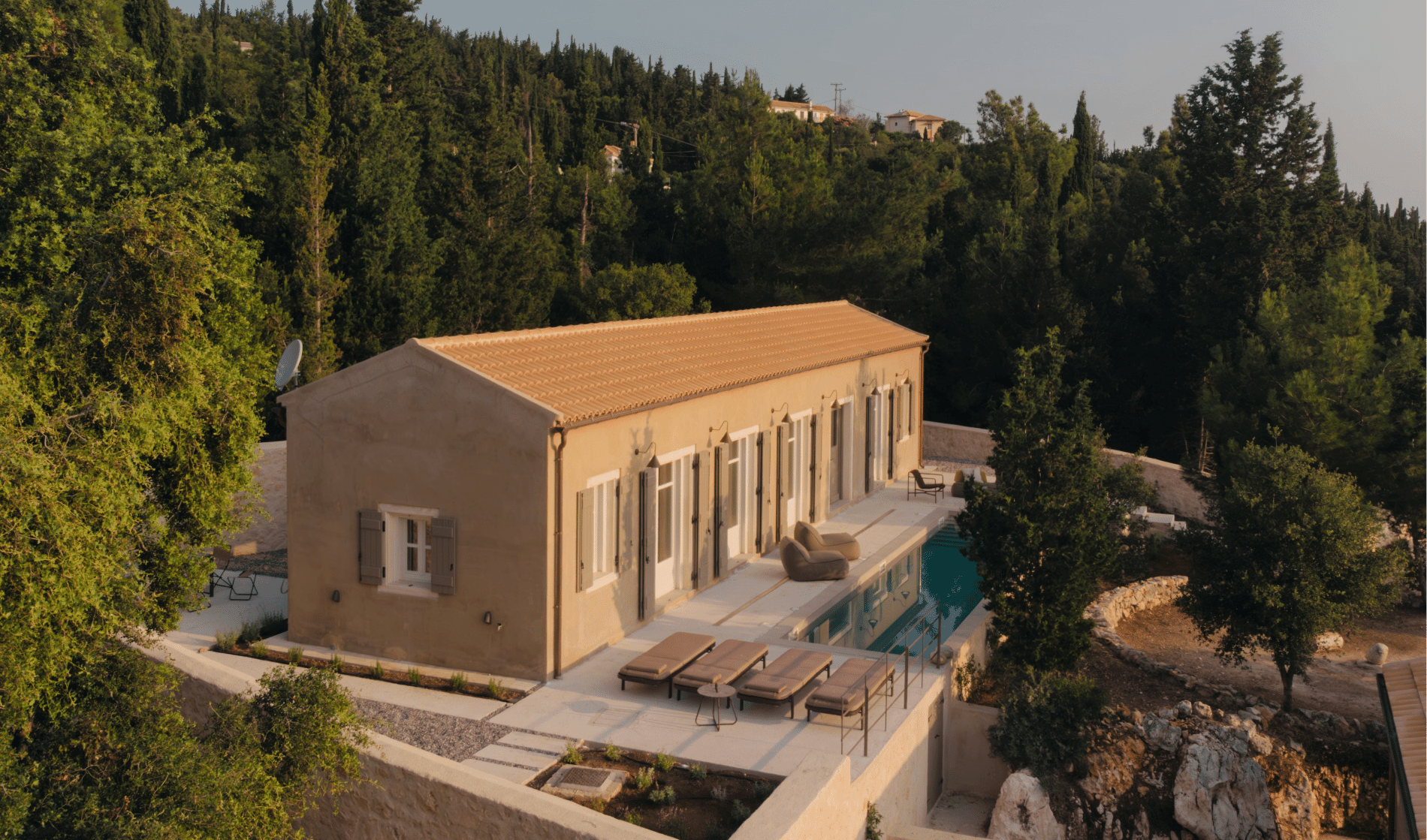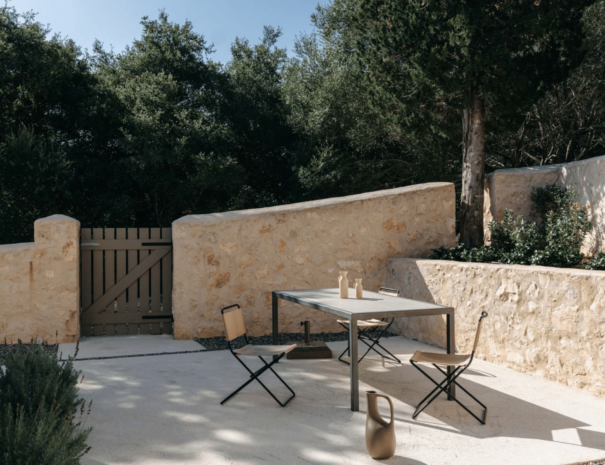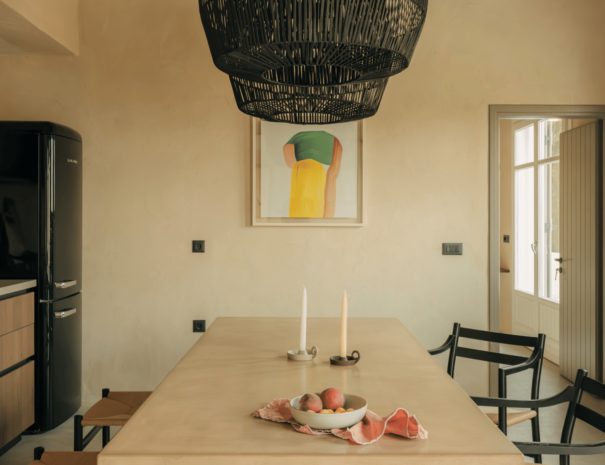Long Villa
Book your stay today!
An old mansion by the canal
Its imposing façade and lengthy pool, flowing in parallel, evoke the grandeur of an old mansion situated right beside the canal. Opting for a linear silhouette in the design embodies the idea of creating architecture characterized by a succession of spaces arranged along a defined pathway. The main double entrance ushers you into a space brimming with spaciousness, calmness, and inviting light. Handmade plaster walls, coupled with a soaring 5-meter-high wooden ceiling adorned with voluminous lighting, frame the area, while numerous sets of French windows invite abundant light to embrace the elegant furniture.
Overall
Erected solely at ground level, each internal space maintains a distinct connection with the outdoors through expansive openings, accentuating the house's integration with the surrounding sublime pool and natural landscape.
Feautures
115m2 INDOOR AREA
Two Bedrooms Up to 4 guests 1 King Bed, 2 Single Beds Design Furniture
150m² OUTDOOR AREA
Private Pool (2.5m X 12m) Stunning Sea Views Serene Veranda
The main double entrance leads you into the inner dining space. A wide, handmade plaster table in a sand color is accompanied by original Carl Hansen wooden armrests and stools. The solid wood frame, with a minimal design in black patina and natural paper cord, makes it comfortable and iconic for summer. Two extremely large pendant lights hanging from the 5-meter-high ceiling, with simple designs and natural rattan materials, add character to the dining space. A kitchen in Canaletto walnut enjoys a wide floor plan and just one upper shelf, giving a more positive and lighter aesthetic, fully equipped with a fridge, washing machine, oven, microwave, and Nespresso coffee machine.
The living room is styled with explicit design and features a spacious sofa with a daybed in beige color from one of the few awarded Greek craftsmen, offering an immersive experience of comfort, urban elegance, and ergonomic design. Two geometrically shaped coffee tables in subtle Cassel and Siena colors complement the space. The iconic Italian armchair, framed in solid Canaletto walnut, along with a delicate yet strong woven paper rush cord in the seat and backrest, exalts the natural texture and feel of the wood. A wide pendant light with a 1-meter diameter, handmade from fiber with several curves, gently waves above the living room, bringing all the scents of the Mediterranean. Entertainment needs are met with a television set and Bluetooth-connected audio speakers. Just outside the living-dining area, the pool flows like a canal, allowing you to rediscover the cooling effect of water every time you gaze upon it.
A door seamlessly connects the kitchen to the backyard. The bedrooms are strategically positioned in the right and left corners, offering easy access and privacy. These light-filled, minimally designed en suite bedrooms boast dazzling pool, forest, and sea views, with direct access to the poolside patio. Each bedroom features a king-size double bed (which can be configured as twin beds if needed), open closets, and desks crafted from oiled walnut wood, providing practical storage solutions. The bedrooms’ voluminous lights in black rattan were chosen, along with a hanging design from the 5-meter ceiling, adding a touch of natural elegance and warmth to the space. The bathrooms are equipped with large showers boasting windows, while the sinks are specially crafted with stone-effect ceramics in a soothing greige color, following clean parallel lines.
The long pool, measuring 2.5m x 12m, lies in a parallel structure with the house, extending from one corner to the other. On the right side, an urban Italian lounge bed, along with two generously sized cozy pouf seats, footrests in earthy colors, and a low lounge chair in iron-red steel with a characteristic ergonomic shape, creates a playful outdoor living area. This flexible arrangement allows guests to easily move around the villa, adjusting for optimal shade or sun exposure as desired. In the left corner, where the sun shines until late in the afternoon, there are spacious sunbeds with umbrellas.
A pathway between planted oregano, lavender, and rosemary leads to the pristine backyard. A thick stone wall, specially coated with beige-colored plaster and a characteristic conical finish, along with a wooden old-style gate and a huge cypress raised in the middle of the wall, creates a picturesque scene. The forged cement patio, reminiscent of a mosaic floor, adds to the perfect summer scenery of a bygone era. In between these features is the outdoor dining area. A spacious table serving six people, with a metal frame handcrafted in Kefalonia and a surface of greige mosaic tiles, where finishes were crafted by technicians on-site. Accompanying the table are six modernist chairs with steel frames and seats crafted from recycled PET yarn plastic, offering both style and sustainability.
AMENITIES
Fully Equipped Kitchen
Open-plan kitchen with among others Nespresso coffee machine, dishwasher, washing machine and microwave.
Bathroom
Walk- in Shower, Olive Era amenities, slippers, hairdryer, and cotton towels.
Free WiFi
for news and emails updates.
Free Parking
Spacious and easily navigable on-site parking.
Sealy Mattress
Experience complete bedding luxury with official Sealy pillows, mattresses, and 100% cotton percale linens.
Air Conditioning
Individual air conditioning in every room.
Old Threshing Circle
Immerse yourself in it.
Original Design Furniture
Experience a diverse range of furniture and lighting design brands like Carl Hansen, & Tradition, Flexform, Papadatos, Leolori, Il Fanale, Aromas, Ferm Living, etc
Do you have any questions?
Please contact Marina at [email protected] or call +30 693 459 7611 for more information or to make a reservation. Alternatively, you can complete the form and send us a message.


